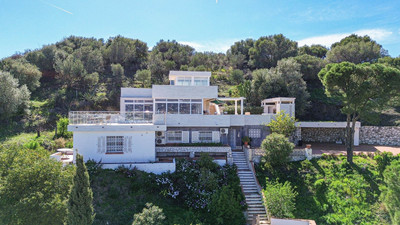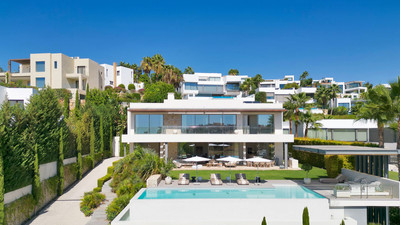Detached Villa – Cerros del Aguila – 4 beds – 4 baths – R4660420
Overview
- Detached Villa, House
- 4
- 4
- 1
- 277
Description
Stunning villa with some of the most extraordinary panoramic views on Costa Del Sol!
This villa was designed by Danish architects and built with double walls with insulation. The house has undergone a total renovation, including new electrical and plumbing installations as well as underfloor heating throughout. It also has the most stunning views of the Sierra Mijas mountains, sea, Sierra Nevada (mountain with snow in the winter), green nature and overlooking the cities of Mijas and Fuengirola and is conveniently located just a 5-minute drive from Fuengirola, the beaches, Miramar shopping center, and Castillo Sohail.
Situated on a double plot totaling 1885 m2 (the second plot of 767m2 without villa, can be bought seperately or all together)), the villa spans 227 m2 of construction with expansive terraces.
The upper floor features a spacious living room with an open kitchen and island, leading to a large terrace with glass railings. Additionally, there's another sizable terrace with a covered area housing a barbecue, fountain, and solarium. The master bedroom and a modern bathroom are also located on this floor.
A staircase ascends to a terrace above the living room, which includes a bright covered terrace and a large open terrace offering panoramic views.
On the ground floor, there are 2 bedrooms and 2 bathrooms. Additionally, the property includes a 44 m2 guesthouse (ask for pictures) with a separate entrance, comprising a kitchen, living/dining room, bedroom, bathroom and a small terrace.
The property features 3 private garages and 2 additional parking spaces.
For more information or to schedule a viewing, please contact us today!
Address
Open on Google Maps- Address Cerros del Aguila, Costa del Sol, Málaga, Spain
- Location Cerros del Aguila
- Country Spain
Details
- Property ID: R4660420
- Price: €678,000
- Property Size: 277 m2
- Bedrooms: 4
- Bathrooms: 4
- Garage: 1
- Property Type: Detached Villa, House
- Property Status: For Sale
Features
- Barbeque
- Covered Terrace
- Double Glazing
- Ensuite Bathroom
- Fiber Optic
- Fitted Wardrobes
- Guest Apartment
- Guest House
- Paddle Tennis
- Private Terrace
- Satellite TV
- Solarium
- Storage Room
- Utility Room
- WiFi






































